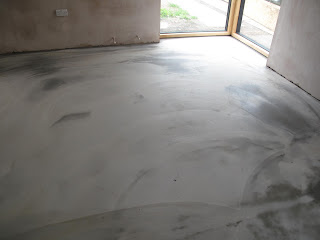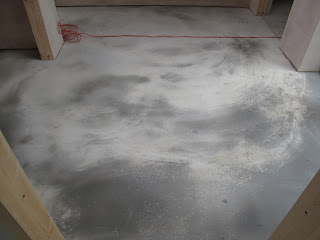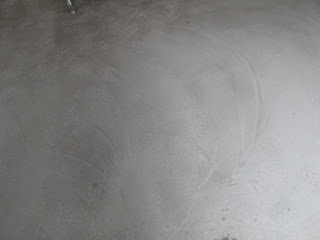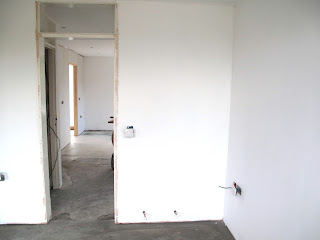Floor levels are slowly being raised and levelled across the house.
I have been doing some interesting shopping:
have bought two mirrors for the bathrooms, with de-mister pads, lights, built in shaver sockets and infrared switches
and two Rointe K series 132W electric radiators for the bathrooms as well.
Decided against heated towel rails as they seemed very expensive and not terribly efficient. These are small radiators with digital systems on them (you could use them with a remote control, but I don't think that is really necessary) and we will just put towel rails above them on the wall.
We have been working on the wash basin shelf in the en-suite shower room, and are using copper from the house and cleaning it up and putting it on a baseboard, which the wash basin will sit on. Also hoping to have a copper tap made, to echo the shelf. Have lots of ideas for decorating the bathrooms too.
Hopefully trying out some ideas when the weather is dry again and I can do some paint samples outside.
Garage life has its limitations sometimes, when it comes to space to do stuff. Roll on the day when I can get into my studio (which is acting as a bedroom at the moment).
The first coat of paint should be going on the walls today! I am to be roped in with cutting in. And as it is such a low house, no teetering on ladders to reach wall-heads.
Some pics of the floors....... need to decide on how we want them finished eventually - might just be able to seal the floors, if we like them, or cover them with something called Plasticote which gives a resin like shiny finish to the floors.
 |
| kitchen corner |
 |
| kitchen side |
 |
| new hallway |
 |
| .....and in the cupboard |
 |
| old hallway |
 |
| sitting room corner |
 |
| .... more sittingroom |
 |
| ....sittingroom as far as it goes |
















































